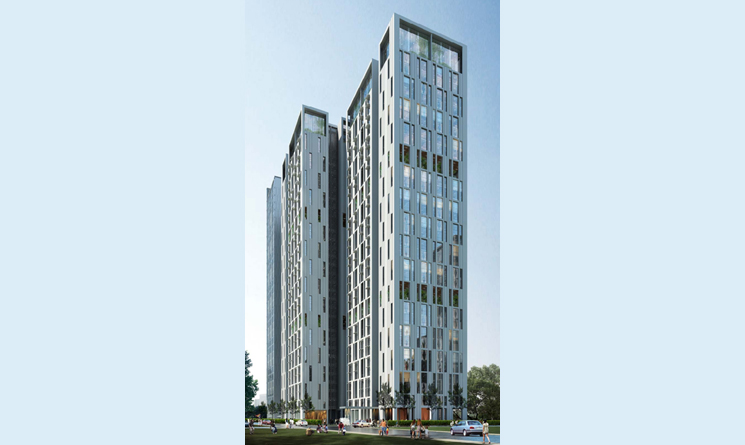Hanoi Vietnam
 |
Image courtesy of DP Architects |
Client : UEC Vietnam on behalf of Victoria Capital Management Company, Vietnam
|
The project comprises of 3 condominium towers over a common 3 level basement. Each tower comprises of 30 floors. Total area is approximately 86,000m2. The typical floor of each tower includes 6 condominiums.
The Bangkok office prepared the concept and schematic designs for the project (known as Basic Design Stage in Vietnam) and then handed over to the Ho Chi Minh City office for the detailed design, tender documentation and construction phases.
Features of the MEP design include: 100% generator back-up power, VRV air conditioning system for each condominium, pre-cooled fresh air delivered to the lift lobby of each floor, security monitoring and control system; carbon monoxide controlled basement ventilation system.
Life safety features include: smoke exhaust for the basement; stair pressurisation; lobby relief / smoke exhaust; fireman lift lobby pressurisation; fire alarm system addressable to each apartment and fully addressable in common areas; full sprinkler or gas suppression systems throughout.
..........................................................................................................................

![]() About us
About us
![]() Our Story
Our Story
![]() Our Philosophy
Our Philosophy
![]() Project Collaboration Philosophy
Project Collaboration Philosophy
![]() Delivery Strategy
Delivery Strategy
![]() Our Team
Our Team
![]() Service
Service
![]() Civil and Structural
Civil and Structural
![]() Air conditioning and Ventilation
Air conditioning and Ventilation
![]() Electrical and Communications
Electrical and Communications
![]() Fire Protection
Fire Protection
![]() Plumbing and Hydraulics
Plumbing and Hydraulics
![]() Vertical Transportation Services
Vertical Transportation Services
![]() Sustainable Design Services
Sustainable Design Services
![]() Building Information Modelling : BIM
Building Information Modelling : BIM
![]() Project
Project
![]() Showcase Our Work
Showcase Our Work
![]() List of Project
List of Project

